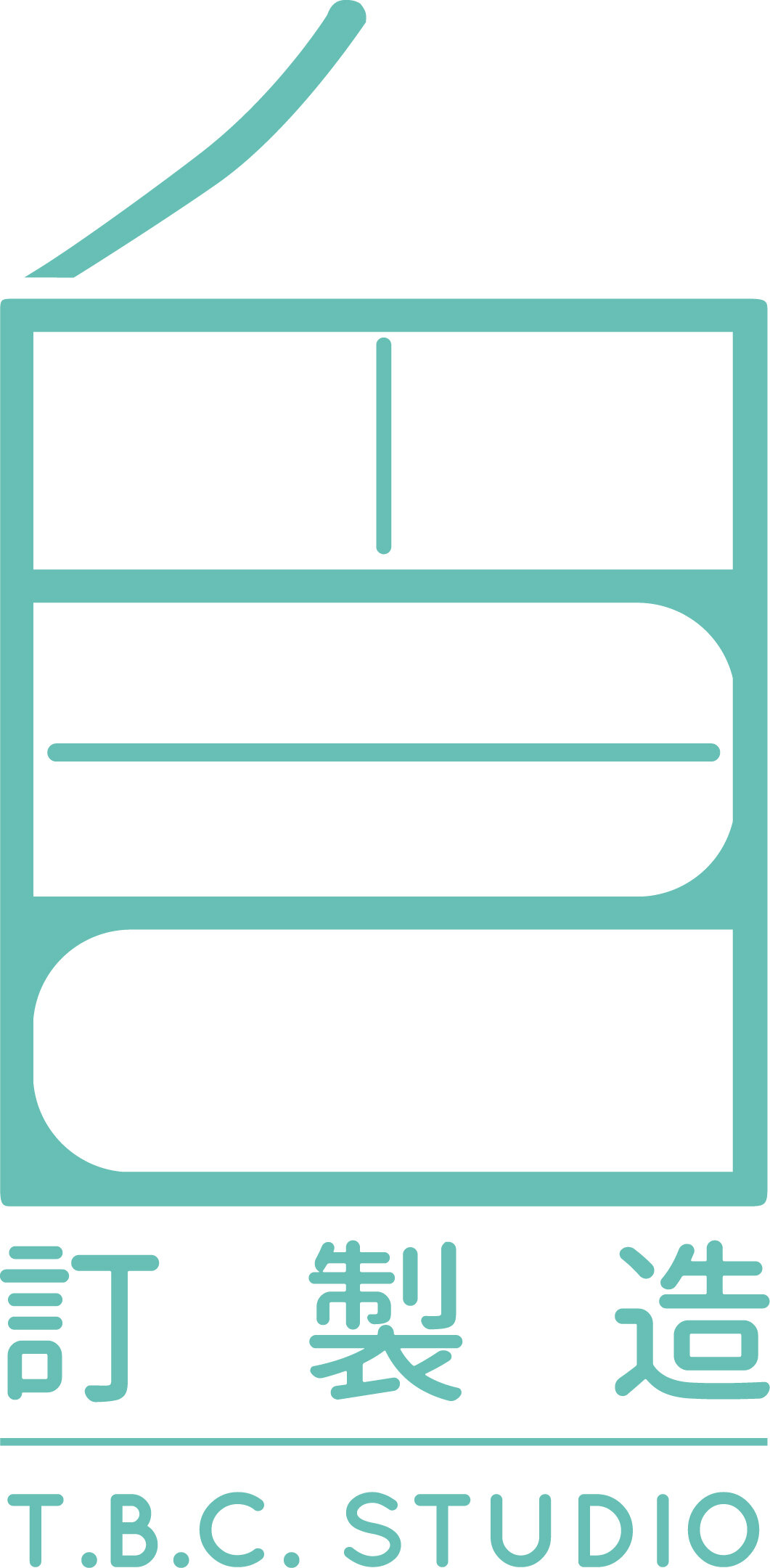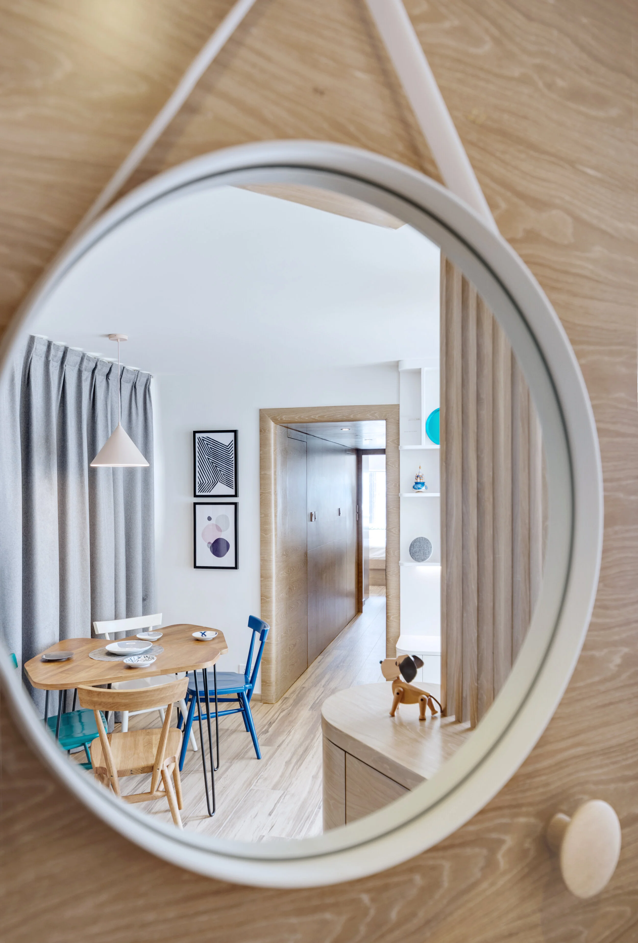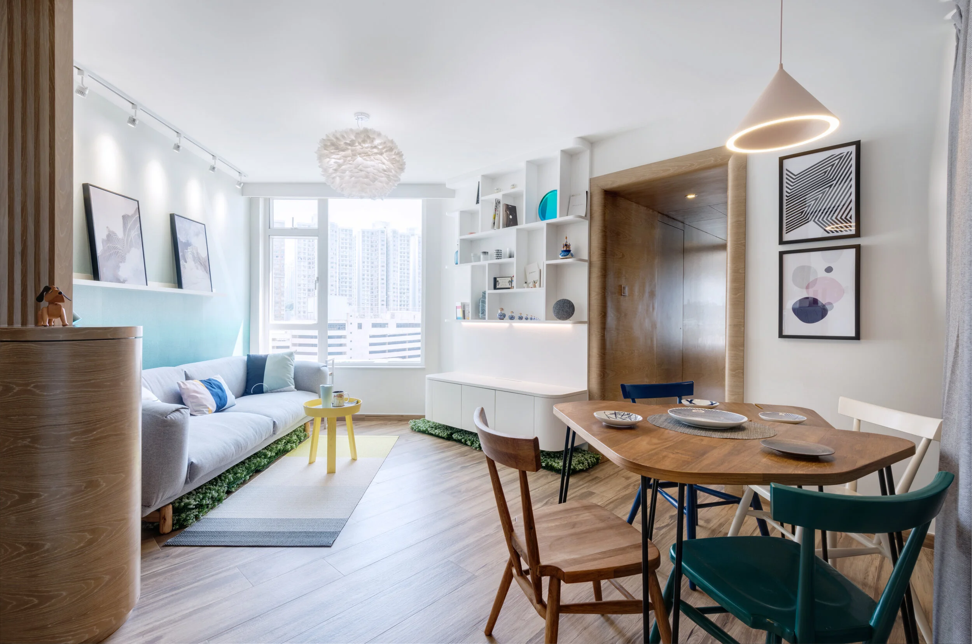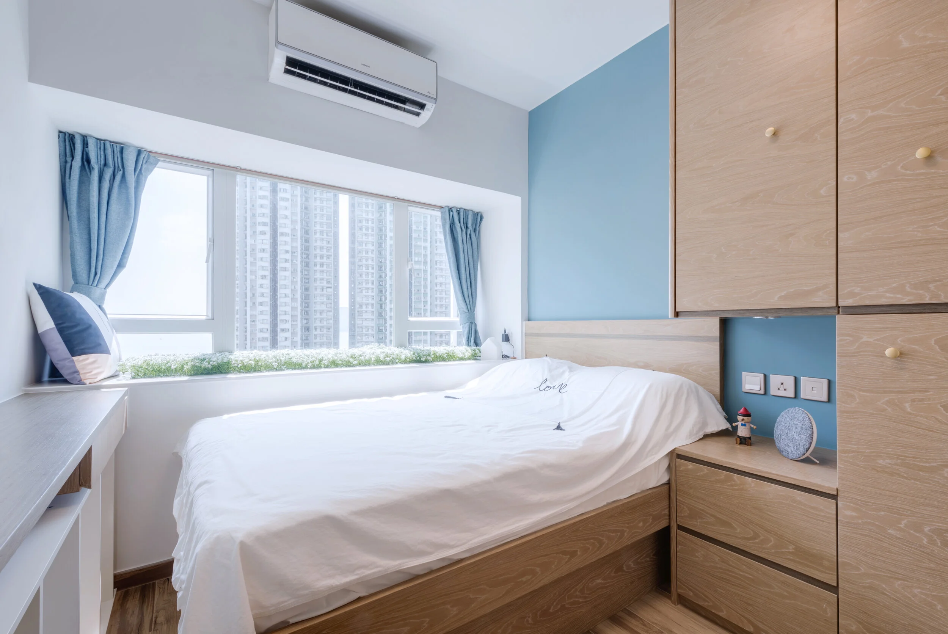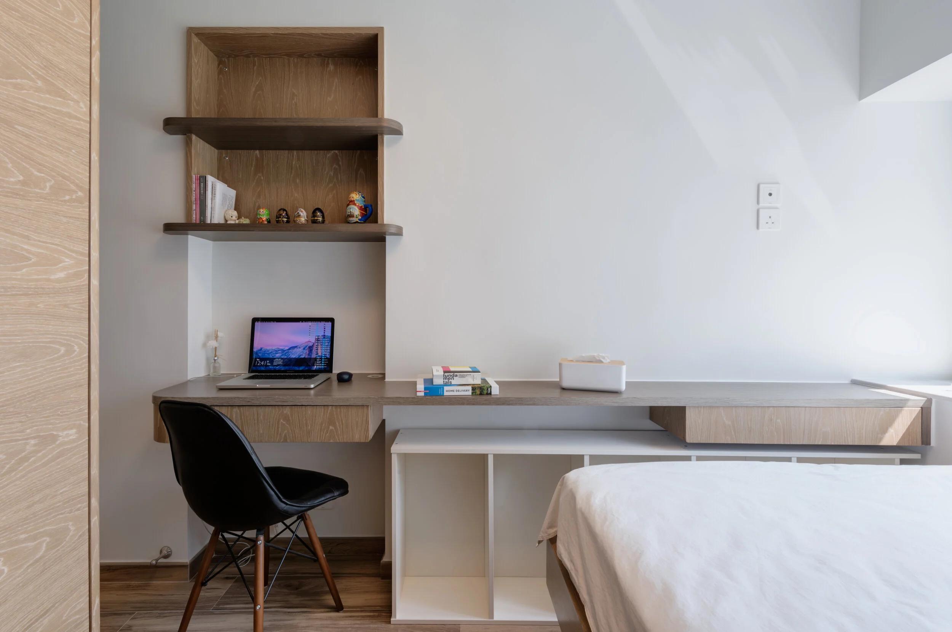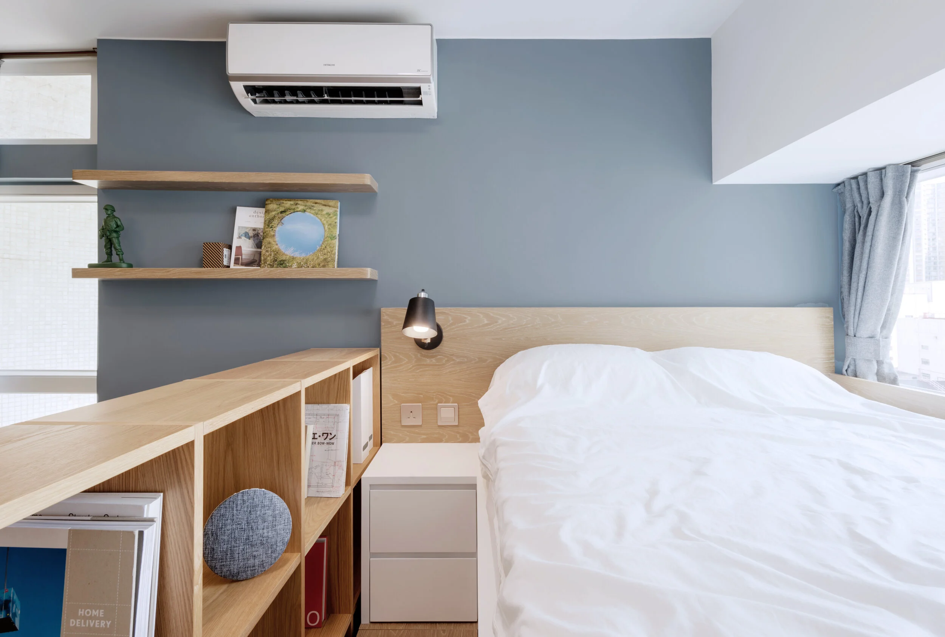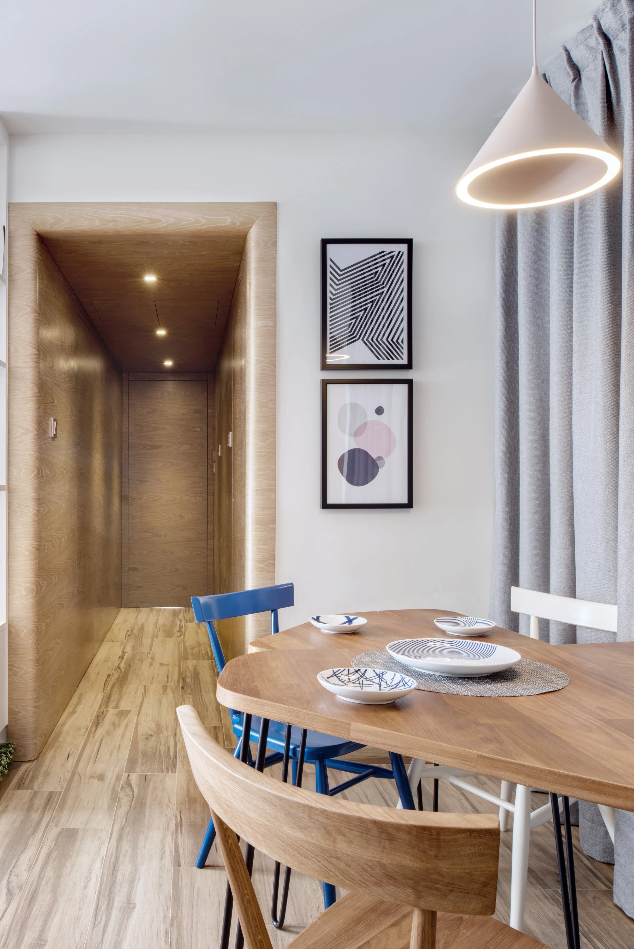Inside Out
裡應外合
因應廚房及廳房之間的隔牆均屬主力牆,便順應結構採用「裡應外合」木匣設計概念,演繹全新一個起居室。玄關被橡木所包圍着,鞋櫃的上方更加設了屏風,為整個客廳營造了清幽的氣氛。木系顏色與其他鮮明顏色,加上圓形元素,構造了層次感豐富的氣氛。
Taking the development of the porch and the corridor as an example, wooden box as the concept of space layout, Wall and screen with half back cabinet, as well as corridor door frame, wall, ceiling to the facade, the purpose is to create a wooden box opening.
在茶几上放上一杯咖啡,從旁邊的陳列架拿一本書,這樣就可以享受一個悠閒的下午。
鞋櫃的角位也設計成圓角。
木系顏色與其他鮮明顏色,加上圓形元素,構造了層次感豐富的氣氛。
廣闊的窗戶配合粉藍色牆壁,使整間房間的氣氛十分清爽。
主臥房的書檯下方也擺放了一個儲物櫃。
粉灰藍的牆壁使房擁有與主臥房不同的特色,同時又能夠互相協調。
餐桌旁邊的掛畫也有圓形的元素。
